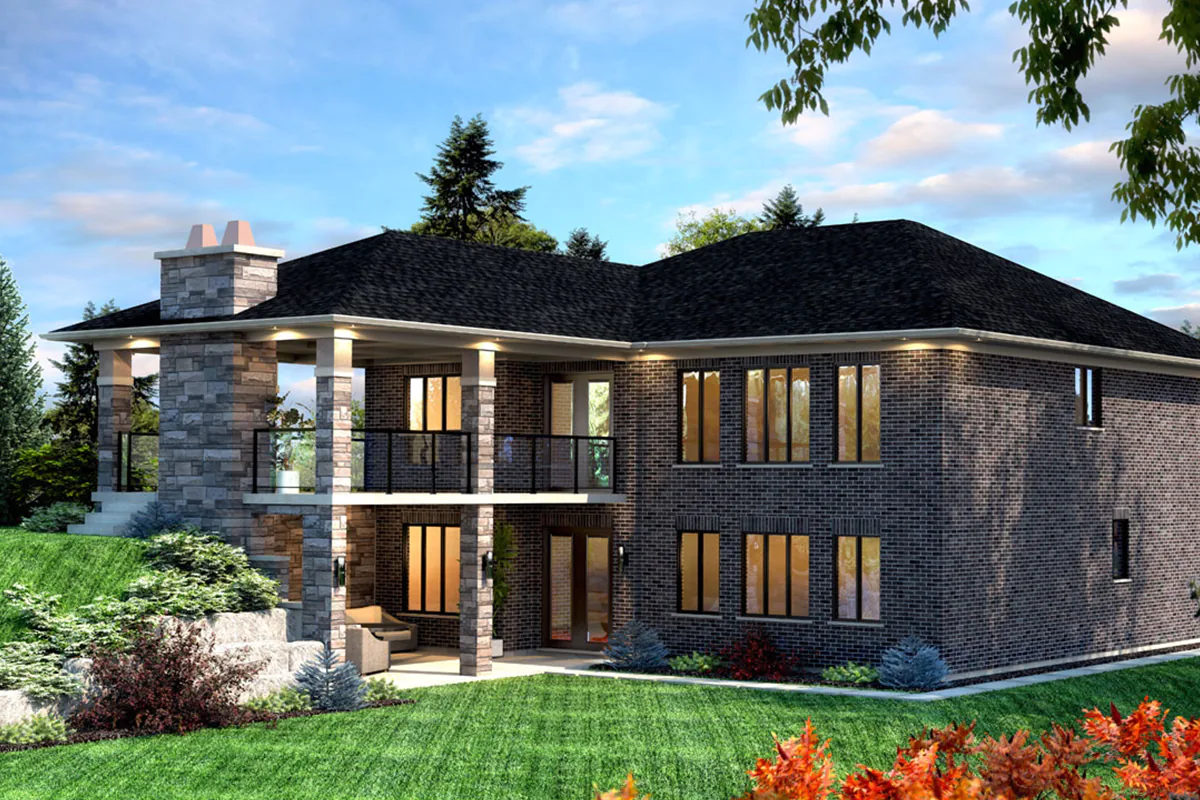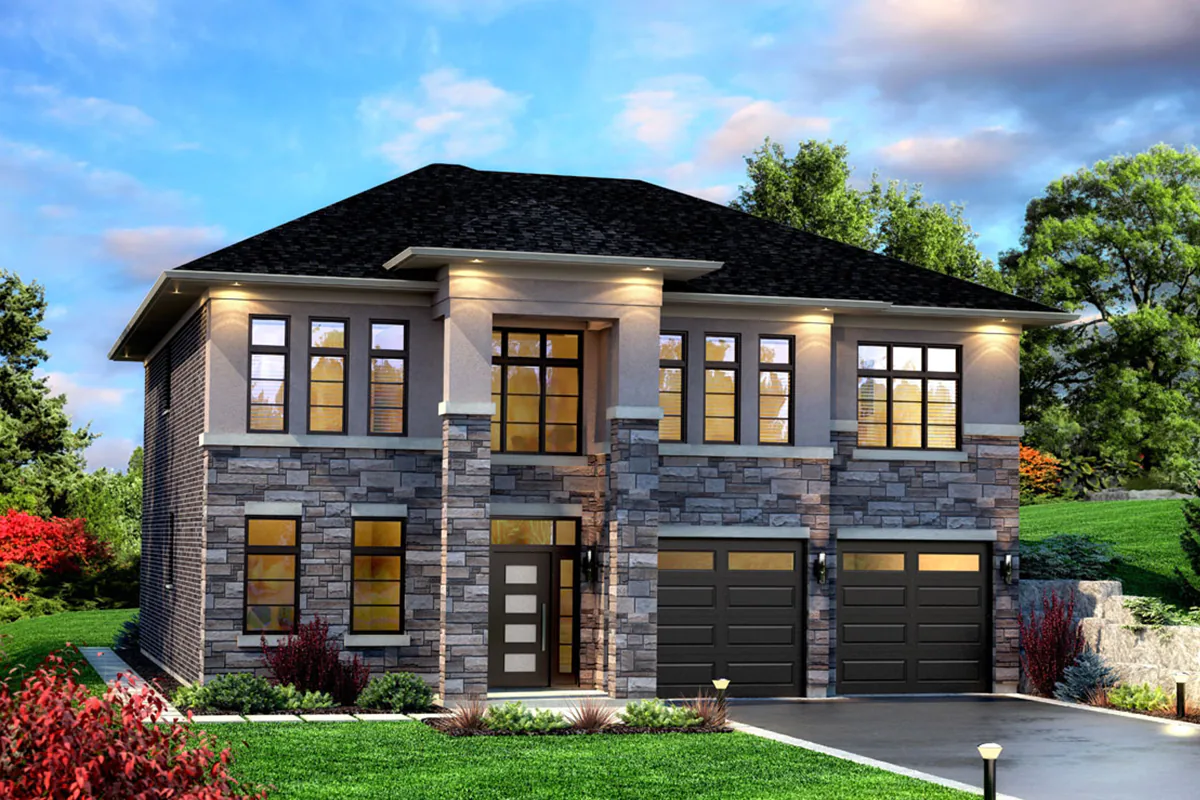Location:
General Description:
This custom designed home has many options such as a in-law setup because the lower level is at ground level and can be build as such, it is also ideal for home office setup .if you have a large family or an extended family you can have different living areas if you choose to change the upper level. With the upstairs being a 3 bedroom bungalow please notice that we rough-in a optional elevator if you don’t want to use the stairs. This home is located on a fairly private lot with partial views of a valley. we have also designed a large cover porch for out door living which comes with a wood burning fireplace , rough-in surround sound and cable out and kitchen barbeque area will be rough-in a please note that the lower level will also have a covered porch under the upper level.
Featured Details:
- Bedrooms: 3, plus 2 more optional
- Ceilings: 9 foot
- Property Type: Single Family
- Size: 3107 sq.ft. 1227 sq.ft. being on the main floor and 1885 sq.ft. on the upper level



